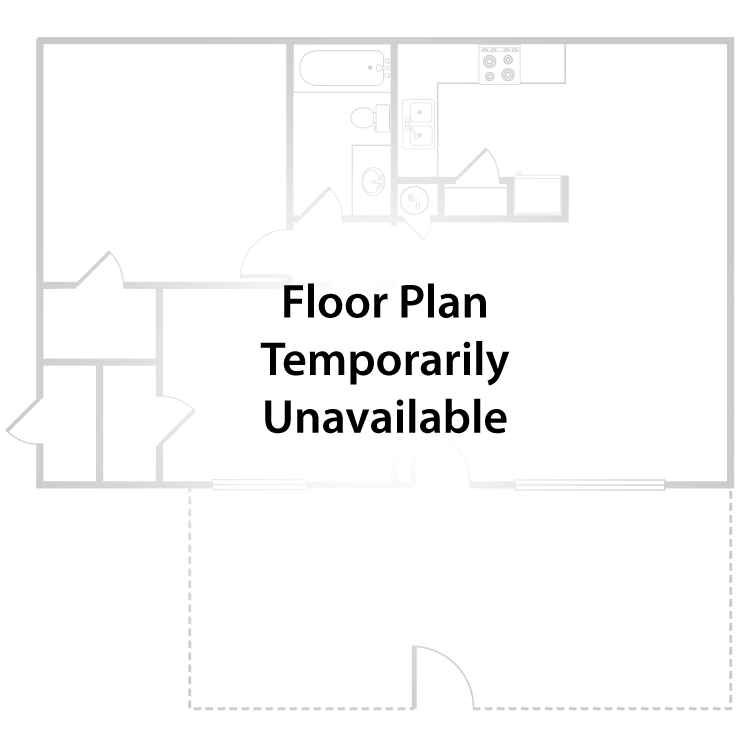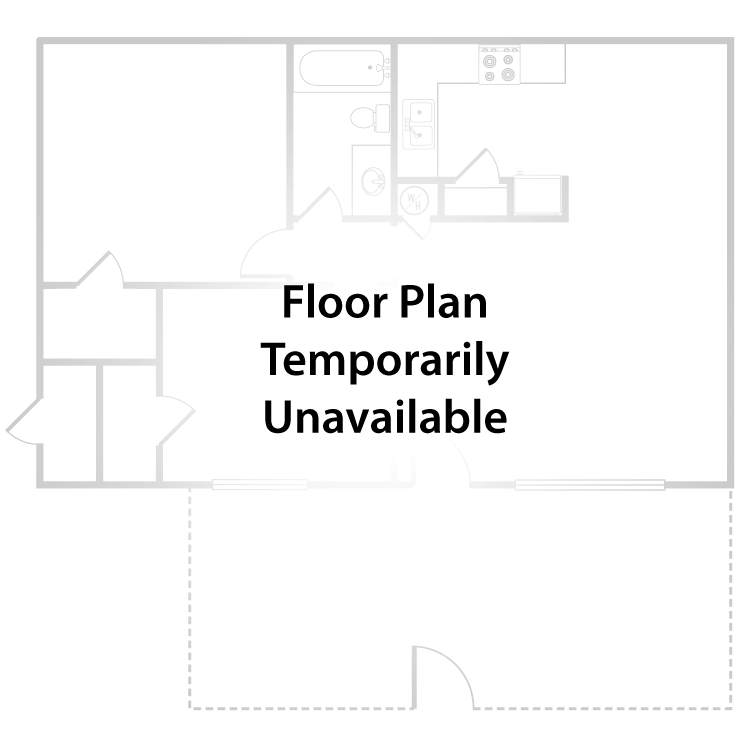Harvest Crossing - Apartment Living in Jackson, OH
About
Office Hours
Please Call the Office for an Appointment.
A brand-new senior community is coming soon to Jackson, Ohio, at 983 Wheatland Drive, just off State Route 327. Harvest Crossing is a 46-unit ranch-style housing development for seniors with low to moderate income. Proximity to highways such as Ohio 93 and US-35 will make your daily commutes a breeze. Our adventurous residents can plan to spend their days fishing, boating, or horseback riding, with Hammertown Lake being around 5 miles away. Indulge in the convenience of having essential shopping centers and fine eateries at your fingertips.
Our pet-friendly apartments for rent will offer two spacious two-bedroom floor plans handcrafted to fit your lifestyle perfectly. Imagine the gourmet meals you’ll cook in your kitchen equipped with a dishwasher, a microwave, a refrigerator, and a range. Each home features enhanced lighting, including task lighting in the kitchen and under the bathroom cabinets. The open floor plan allows for more space for your beloved pets, and the vinyl laminate flooring makes for an elegant touch to your home. Searching for a parking spot becomes nonexistent since you’ll have your own attached car garage embellished with storage shelving.
Residents will enjoy well-maintained and accessible housing at an affordable price. They can exercise in our fitness center or wind down by the covered patio with picnic tables and a grill. The site will provide concrete sidewalks and accessible pathways wide enough for exercise and socializing. Our smoke-free community will provide a clubhouse with a kitchenette, an exercise park for dogs offering benches and shade trees, a multipurpose program room, and a shelter house. Tour Harvest Crossing and see what makes us the best, affordable senior apartment homes in Jackson, OH!
Floor Plans
2 Bedroom Floor Plan

2 Bedroom Type A (HC Unit)
Details
- Beds: 2 Bedrooms
- Baths: 1
- Square Feet: 919
- Rent: Call for details.
- Deposit: Call for details.
Floor Plan Amenities
- Attached 1-1/2 Car Garage with Shelving
- Central HVAC
- Energy Star Rated Appliances
- Modern, Enhanced Lighting
- Extra Storage
- Fully Equipped Kitchens Including Refrigerators, Stoves or Ovens, Dishwashers & Microwaves
- Open Floor Plan
- Spacious Two-bedroom Homes
- Faux Wood Flooring Throughout
- Washer & Dryer Connections
- Water, Sewer & Trash Included
* In Select Apartment Homes

2 Bedroom Type B (Standard Unit)
Details
- Beds: 2 Bedrooms
- Baths: 1
- Square Feet: 919
- Rent: Call for details.
- Deposit: Call for details.
Floor Plan Amenities
- Attached 1-1/2 Car Garage with Shelving
- Central HVAC
- Energy Star Rated Appliances
- Modern, Enhanced Lighting
- Extra Storage
- Fully Equipped Kitchens Including Refrigerators, Stoves or Ovens, Dishwashers & Microwaves
- Open Floor Plan
- Spacious Two-bedroom Homes
- Faux Wood Flooring Throughout
- Washer & Dryer Connections
- Water, Sewer & Trash Included
* In Select Apartment Homes
Community Map
If you need assistance finding a unit in a specific location please call us at 740-577-3567 TTY: 711.
Amenities
Explore what your community has to offer
Community Amenities
- Professional, Caring On-site Management & Maintenance Team
- Resident Clubhouse with Kitchenette & TV
- Multi-purpose Room for Events & Activities
- Covered Picnic Pavilion with Tables & Grills
- Community Garden
- Dog Park with Benches & Shade Trees
- Large, Manicured Community Space
- Non-smoking Community
- Cardio and Fitness Center
- Walking Path
- Tranquil, Rural Setting
- Close to Dining & Shopping
Apartment Features
- Spacious Two-bedroom Homes
- Open Floor Plan
- Fully Equipped Kitchens Including Refrigerators, Stoves or Ovens, Dishwashers & Microwaves
- Energy Star Rated Appliances
- Modern, Enhanced Lighting
- Washer & Dryer Connections
- Central HVAC
- Attached 1-1/2 Car Garage with Shelving
- Extra Storage
- Faux Wood Flooring Throughout
- Water, Sewer & Trash Included
Pet Policy
Pets Welcome Upon Approval. Breed qualifications apply. Maximum adult weight is 35 pounds. Pet deposit will be charged per pet. Monthly pet rent will be charged per pet. Please Call For Details. Pet Amenities: Exercise Park For Dogs
Neighborhood
Points of Interest
Harvest Crossing
Located 983 Wheatland Drive Jackson, OH 45640Amusement Park
Bank
Cinema
Entertainment
Fitness Center
Golf Course
Grocery Store
Hospital
Mass Transit
Park
Post Office
Restaurant
Salons
Shopping
Shopping Center
Yoga/Pilates
Contact Us
Come in
and say hi
983 Wheatland Drive
Jackson,
OH
45640
Phone Number:
740-577-3567
TTY: 711
Office Hours
Please Call the Office for an Appointment.